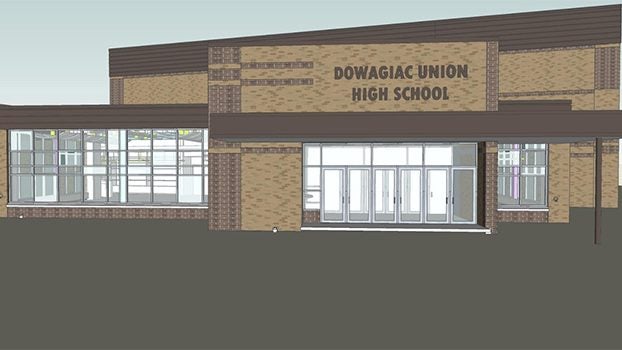Architects reveal final designs for high school renovation
Published 11:17 am Wednesday, December 14, 2016
The district is continuing to inch forward toward breaking ground on the extensive renovations to Dowagiac Union High School.
Members of the Dowagiac Union Schools Board of Education received a final glance at the completed design work for the upcoming $20 million construction project during its meeting Monday at Dowagiac Middle School. Head project architect Scott Winchester and others with design firm 7GenAE showed off the last batch of renders, giving the public a chance to see what the new competition gym, classrooms and other elements of the high school will look like once the overhaul is complete.
Winchester and other designers with the project have worked on rennovation designs for more than a year, since the public voted for the $37 million pair of bonds in November 2015, which will pay for the work at the high school, as well as for overhauls to the district’s four elementary buildings and football field.
With blueprints and schematics completed, employees with construction firm Skillman Corp. will perform a final price estimate before putting the project out to bid in February, said Mike Kounelis, construction manager with the project.
Architects with 7GenAE focused on several elements for the high school redesign, including improving safety and security for students, adding accessibility for student technology and creating classrooms that emphasize group learning instead of traditional lectures.
The school’s administrative offices will be completely transformed, with a secure entrance vestibule that will require visitors to enter the front office before being allowed access to the rest of the building.
Throughout the front office, as well as the rest of the building, will be a paint scheme that features the trademark Chieftain orange and black, blended in with other, more muted colors.
“We wanted to create an atmosphere that is refreshed,” said Stephanie Sokolowski, interior designer with 7GenAE. “It is warm and welcoming, but also represents the school’s identity.”
The school’s cafeteria will also be remade, more closely resembling a restaurant with different types of seating. The media center will be redesigned to facilitate both group and individual learning.
The architects also showed off the different types of classroom configurations that will be built, including a setup that has students facing in different directions, focusing on one of three LCD panels located on the walls.
“It takes away the front of the classroom, so it makes the space feel more interactive for the teacher and the student,” Sokolowski said.
Renders of the new competition gym were also shown off Monday, completely transformed from the initial designs proposed in July. The new exterior removes the metal elements shown in the first batch of renders, with new designs focusing more on glass windows and bricks.
“It will allow a lot of natural light in during the day, but also kind of make it a beacon during the evening, with the lights from the inside shining out when games are being played,” said Sara Tripp, project manager with the firm.
The gym, which will be located nearby the existing gymnasium on the northeast side of the building, is expected to seat around 1,300 visitors.
The construction is expected to take place between 20 to 21 months, and will be performed in phases in order to minimize disruption to students and faculty.
Renovation work to Chris Taylor Alumni Field as well as Sister Lakes and Kincheloe elementary buildings are expected to go out for bid early next year as well, with construction beginning later in the year.








