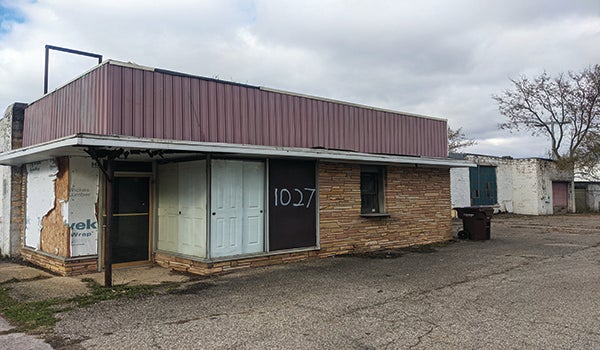Niles Planning Commission to begin rezoning process for vacant Wayne Street building
Published 4:00 pm Thursday, November 18, 2021
|
Getting your Trinity Audio player ready...
|
NILES — Zoning was the hot topic of Wednesday’s City of Niles Planning Commission meeting at City Hall.
The commission voted unanimously to move forward with the process of rezoning 1027 Wayne St. from a Neighborhood Center district to industrial.
According to City Administrator Ric Huff, the owner of the property, who also leases space in the neighboring Simplicity building, submitted a request to rezone the building — which has sat vacant for many years — to industrial so that they can install a business that complements their existing business in the Simplicity building, which is also zoned industrial.
Per the City of Niles’ zoning ordinance, lands within the corporate limits of the city are divided among eight zoning districts, including neighborhood center and industrial. A neighborhood center district is intended to provide commercial options that encourage walking with additional associated residential forms to create an urban village atmosphere, including homes, restaurants, retail business and more.
Industrial districts are intended to accommodate wholesale and warehouse activities and industrial operations — such as warehouses, laboratories, airports, etc. — whose external physical effects are restricted to the area of the districts without detrimental impacts on the surrounding districts.
Before the property can be rezoned, Huff said a rezoning application goes through a review process that includes neighboring property owners, city staff, the planning commission, and finally the city council.
Planning Commission Chair Rodrigo Correa said that the process to begin the rezoning process for the Wayne Street property is a step toward the commission’s goal to re-evaluate the city’s zoning.
“I think this is a baby step towards that,” he said. “Overall, what we want to do is address all of these ‘spot zonings’ and make them more consistent with the surrounding areas.”
In other business, the committee voted 4-5 against approving the zoning request for 640 and 642 N. Eighth St. to industrial. Instead, it unanimously moved to evaluate the best way to move forward.
The owners of the two parcels of land, which house a garage, wish to build an office space on the property.
The commission wishes to help the property owners but wants to make sure rezoning to industrial is necessary for them to proceed.
“What we’re trying to find out is if there is a way for us to help our community members without jeopardizing and carving out areas that would not support the master plan,” Correa said. “We will wait to hear counsel from Mr. Huff and based on that, we will decide what the next step will be.”
In further business, the planning commission unanimously approved a site plan revision for 215 S. 11th St. regarding exterior materials.
The site plan initially approved by the board had Hardie board siding listed to would be used for the building’s exterior, but according to Huff, the owners of the space, which is the future home for a cannabis microbusiness, cannot attain the materials due to lack of supply. The property owners opted to request a revision of their site plan after finding a local supply of steel-based siding.
“I don’t believe it is going to substantially change the cosmetics of what they proposed,” Huff said. “The product is available, and it will allow the project to move forward.”






