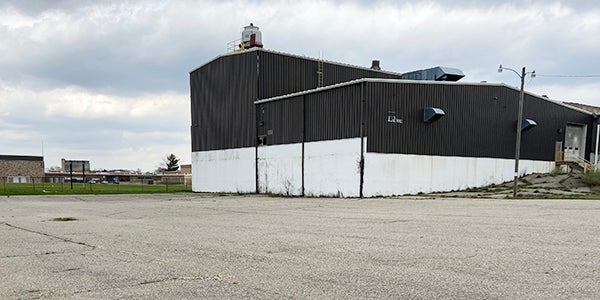DUS approves ICG site improvement plan
Published 11:50 am Tuesday, September 22, 2020

- (Leader photo/KIRSTEN NOVAK)
|
Getting your Trinity Audio player ready...
|
DOWAGIAC — After several years of vacancy, the site of the former ICG building will finally be put to use.
The Dowagiac Union Schools Board of Education voted unanimously to approve its ICG site improvement plan during its meeting Monday at Dowagiac Middle School.
The site of the former ICG building would be home to a new parking lot, located between Chris Taylor Alumni Field and the high school campus. The plan is a joint effort between the district and the city of Dowagiac, which authorized the improvements pending BOE approval during last week’s council meeting at city hall.
The city has solicited proposals for creating parking spaces and open spaces for the high school campus and will make the improvements, and the district will pay for the improvements over a 10-year period.
“I think it’s a tremendous positive for this community,” said DUS superintendent Johnathan Whan. “Not just for the district, not just for the city, but for the community. The [ICG building], from an employment perspective, served the community for years. We don’t want to forget that, but it has been vacant for quite a while. Working with the city, we were able to repurpose that whole property. It’s gonna service the district well. It will help with parking at the Chris Taylor complex and could potentially be used as overflow parking for other events as well. We think it’s gonna look great, and we’re happy about it.”
According to Dowagiac city manager Kevin Anderson, Lounsbury Excavating was the lowest and best proposal for this project.
The proposed parking lot will have 221 parking spots with increased green space on both the east and west sides of the property. The final cost will be less than $300,000. Whan expects construction on the project will begin this fall and hopes the majority of it will be completed by the spring.
Whan mentioned that if the district gets to the point where it can redo the track complex in the future, it may be able to incorporate the green space on the west side of the complex for some field events. The green space on the east side holds the potential for overflow parking in the future.
To prevent vehicles from driving over the side of the parking lot, retaining walls will be added to the perimeter of the parking lot, as well as tiered landscaping outside of the walls.
“We’ve worked with the city on the idea of traffic flow before and after athletic events,” Whan said. “The city and the district have been focused on making it a safe complex that’s usable. The lot has a four-foot wall in front of it, but falls are falls. We’ve been talking about retaining walls and the tiered system on the southwest corner of the wall. With greenage, we can break up the appearance of that large wall.”





