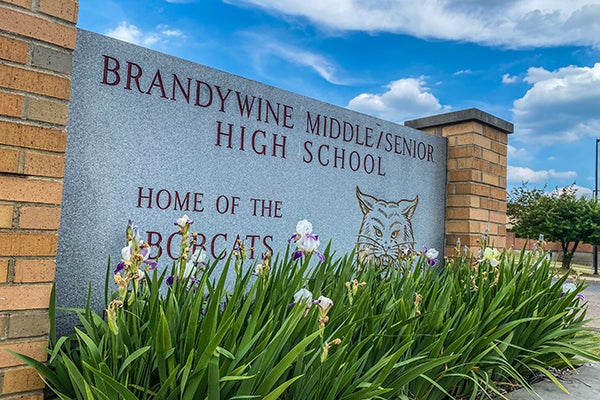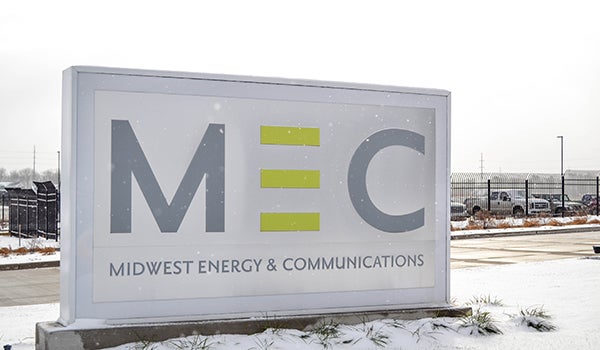Library renovations undergo redesign
Published 9:34 am Tuesday, July 2, 2019

- Matt Weston stands outside of the Dowagiac District Library, in front of the building’s announcement for its renovations. (Leader photo/HANNAH HOLLIDAY)
DOWAGIAC — The Dowagiac District Library is going through a redesign of its upcoming renovations due to increased construction costs.
The library, 211 Commercial St., Dowagiac, has been making construction plans in stages since March 15, 2019, when the library took ownership of the building from the city of Dowagiac. Issues with construction costs prompted the redesign, said Matt Weston, the library director.
“The material costs and the fact that it’s projected that the subcontractor’s prices will probably come in higher because of the amount of construction that is going on right now [led to the redesign],” Weston said. “There are not enough people in the trades to cover all of the construction that’s been going on.”
It is projected to be busy over the next seven years, he said.
“There is really no reason to wait around,” Weston said. “We don’t know how it’s going to turn out, but we are assuming it’s going to turn out higher.”
As far as library’s planned renovations such as a community room, study rooms, quiet reading area, more room for books and computers will all still be happening, Weston said.
However, one change in the library redesign is the basement’s size, he said.
“We wanted a 3,000-square-foot basement, and we’ve had to shrink that down to 1,500 square feet,” Weston said, “which is still more storage space than we currently have out in the garage there, because we don’t have a basement here now or anything.”
The library board ultimately decided to shrink the basement because basement costs are higher than initially predicted, Weston said.
A few other changes were made including the size of the community room, which had to be shrunk down, and the size of the connector sky light, Weston said.
“As far as what you’re seeing from the outside, it is pretty much the same other than the roof looks a little bit different on the back,” Weston said. “I don’t think anybody would notice a difference between the outside [on the original renovations] and the outside on the redesign, unless they were looking really closely or already knew the measurements.”
The square footage shrinks a bit, but all the areas are there, Weston said.
“None of the patrons will be seeing the basement anyway,” Weston said. “It will mostly be used by employees.”
Weston said once the redesign is finished, he will make it available online as well as visible for patrons to view at the library.
The library is still planning on breaking ground in mid-October per the construction management firm, Weston said. The library will seek for bids for subcontractors in August, and the redesign should be finished by late July or early August, he said. Once all the redesigns are finished, those will be sent to the subcontractors.
“All of September will be spent getting those bids in for subcontractors which should put us in line to break ground in October,” Weston said.
Weston said redesigns are not uncommon when it comes to library renovations. He recently spoke with another library in the area that confirmed it had gone through three redesigns before final plans were decided.
“Nobody gets it right, right away,” Weston said. “We still have everything we originally hoped for.”






