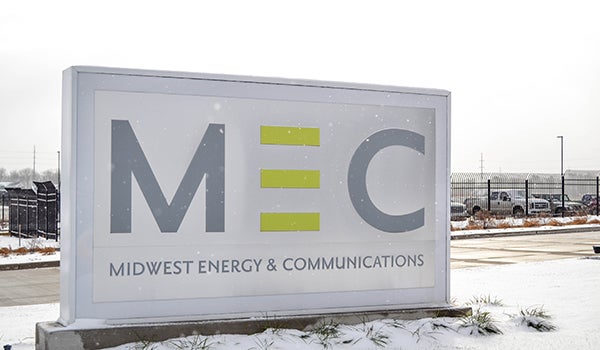Niles votes on look of new bridge
Published 7:32 pm Tuesday, January 29, 2013
Did you vote Tuesday?
With Niles residents streaming in and out of the fire station, it sort of looked like an election was underway — and one was, sort of.
Forty “ballots” were cast before “polls” opened at 5 p.m.
Voting at the Michigan Department of Transportation (MDOT) open house on replacing the more than 90-year-old Main Street bridge helps determine the downtown span’s appearance.
Easels ringed the City Council chamber so citizens could familiarize themselves with the project for the $6 million bridge carrying M-139 across the St. Joseph River, pose questions to MDOT officials then seat themselves at a table in the center to weigh in.
There were three lighting options to choose from, black, green, dark bronze or maroon bridge railings, nameless cool or warm tones — three of each — for concrete surface coating and three railing styles — traditional Michigan grid bridge, traditional classic bridge and arched aesthetic bridge railing — and whether or not you like “bumpouts” — think four scenic overlooks, two on each side, for pedestrians.
Jason Latham, manager of MDOT’s Southwest Region office, said results will be announced at the Feb. 11 Niles City Council meeting.
“We wouldn’t do this on a county road over U.S. 31,” Latham said. “We would just want it to be functional. But for Main Street in your downtown, we’re asking what it should look like.”
Voting sheets and comment forms not deposited in the box can still be submitted at City Hall on Second Street or mailed to Latham at 1501 Kilgore Road, Kalamazoo, MI 49001; Lathamj@michigan.gov; or (269) 337-3900 by Feb. 6.
Bridge projects are usually split 80 percent federal and 20 percent state funds.
Swinging north
A kink in the bridge will be softened to the extent possible by shifting it 20 feet to the north, confined by historic homes on the west bank, including Henry Chapin’s previous abode, and Riverfront Park on the east bank.
“From a geometric standpoint,” Latham said, “it’s a sharp curve onto the bridge and off of the bridge. If we straighten it a little bit, it makes for a smoother transition. The majority of our constraints are more on the downtown side, although the historic home on the corner has a stone embankment wall we had to stay away from. The state historic preservation office only let us push it so far because that character has always been there. We also didn’t want to encroach on the (old) YMCA property.”
Scour
The bridge is afflicted by “scour,” which Latham explains this way: “At the beach, when you stand on sand, waves come up. When it goes back, it pulls sand from underneath you and your feet sink into the ground and it keeps doing that. If you had a huge rain event, the stream bed itself, that water kind of pushes it downstream, creating a gully. This bridge is on spread footings, which means it’s sitting on flat concrete. If you scour underneath it, there’s nothing to support it. Obviously, it’s been there 91 years and never happened, but we want to get it on super-deep piles, like stilts on homes on the Gulf in Florida, with footings on top.”
MDOT has two partners in what has been a three-year process so far.
Latham hired the consulting firm Wilbur Smith Associates in 2010 to coordinate gathering hydrology information on river flows.
Trans Systems engineers bridges.
“We looked at steel girder options as well as concrete I-beam options, which (the latter) in our opinion is the best way to go,” Latham said. “It actually saves about $600,000, with just about as long life as a steel bridge. The actual deck and sidewalk are going to be concrete as well.”
He said the existing span constitutes an “earth-filled arch. There’s a lot of steel support in the concrete part, but the whole middle is sand.”
Not only are there no bumpouts on the present bridge, when it was rehabbed in the ’90s, some width was shaved off the sidewalk.
“It’s going to be seven feet, which is almost double now,” said Latham, who visited 15 businesses a week ago. “The new one has a 15-foot travel lane. Normal lanes are 12. We’re going to put arrows on the pavement to show it’s for bikes as well as cars.”






